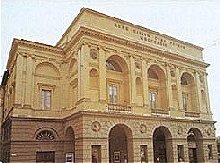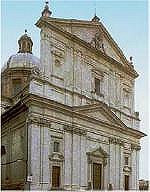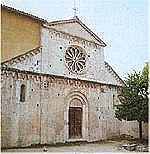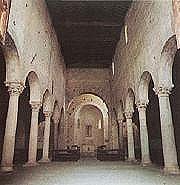Spoleto -
Walking from Piazza Collicola
 |
| Teatro Nuovo |
The Traversa Interna continues in various directions with Via Filitteria, where on the right stands the church of i Santi Giovanni e Paolo, a small and simple Romanesque building consecrated in 1174. Some fragments of Roman buildings have been used for the exterior. Recent excavations have revealed that the crypt of the church was in fact a previously existing church built over a Roman building. The presbitery above the crypt was not added until the 16th century. Inside the church there is an interesting fresco depicting the murder of Thomas Becket, who was sanctified just three years after his assassination in 1170. This is probably one of the earliest depictions of the event. To its right, ‘St Nicholas’ (early 13th century), a ‘Crucifixion’ from the 14th century and a ‘St John the Baptist, a ‘Madonna with Saints’, a ‘St Leonard’. There follows a depiction of Pope Gregory the Great and one of Catherine of Alexandria by the Maestro di Eggi, and lastly a ‘Herod’s Banquet’. A semi-circular fresco that has been detached from the crypt represents the lives of St John and St Paul.
The street then curves around Palazzo Zacchei Travaglini, built in the 16th century but with a facade renovated in 1861 by Filippo Bandini. After the curve stands Palazzo Pianciani, whose owners have been living in Spoleto ever since the Middle Ages. Built around a Medieval core, the exterior of the palazzo was renovated between the 17th and 18th century. The little square to the south of the building was opened up by demolishing some houses that belonged to the family. The impressive fight of stone steps leads up to Via Fontesecca, behind the 16th century Palazzo Leoncilli, decorated with a loggia and a balcony. The steps themselves are a farily recent design by Ugo Tarchi (1923).
 |
| Chiesa S. Filippo Neri |
The Traversa Interna continues with Corso Mazzini, with its renovated facades. From the Corso a short alley leads downwards to Palazzo Rosari-Spada, which formerly housed the Galleria Comunale d‘Arte Moderna e Contemporanea before it was moved to its current location in Palazzo Collicola, on Piazza Collicola.. The collection contains the winners of the various editions of the Premio Nazionale Spoleto art prize, which have been bought by the Comune (1953-66), as well as a number of works donated both by artists and collectors. The ground floor houses works by young Umbrian avant-garde artists. On the first floor the collection is divided into areas of artistic research and features works by Carla Accardi, Alberto Burri, Mario Ceroli, Giuseppe Capogrossi, Pino Pascali, Renato Guttuso and Leoncillo. This floor houses also the original model of “Teodolapio”, the vast sculpture by Alexander Calder that was positioned in the square in front of the railway station in 1962.
Corso Mazzini leads to Piazza della Libertà, whose south side is occupied entirely by Palazzo Ancajani. Built in the second half of the 17th century, the building acted as a kind of private court for this powerful family that had been in Spoleto ever since the 13th century. Today it is the headquarters of the Centro Italiano di Studi sull‘Alto Medioevo, an organisation focusing on Medieval studies founded by the Accademia Spoletina of the University of Perugia in 1951. The stables of the palazzo used to be on the western side of the square. Transformed into an experimental oil mill, remains of the Roman amphitheatre were discovered beneath. Despite there being a plan of the theatre by the Renaissance architect Peruzzi, until 1891 it was thought that these were the remains of public baths. The Spoleto archaeologist G. Sordini confirmed that they were in fact an amphitheatre. The entire structure was brought to light after restoration works carried out in 1954 that filled in the missing seats so as to make the complex usable once more for performances. Built originally in the 1st century AD, a landslide shortly after its completion made the theatre unusable. During the Middle Ages most of the area was covered by the palazzi of the Corvi family, later converted into a Benedictine nun’s convent in 1395. The nuns had moved to the nearby church of Sant’Agata from their previous headquarters outside Spoleto at San Paolo Inter Vineas. Sant’Agata is one of the city’s oldest churches, erected over the ruins of the theatre in the 11th century. The interior has been almost completely changed. Of the precious cycle of frescoes by the Maestro delle Palazze (13th century), a follower of Cimabue, the only original that remains is the “Derision of Christ”. All the others were sold off to American museums after 1921. The section of the building occupied by the monastery has undergone a number of changes but has retained its fortified appearance as well as a fine cloister lined with octagonal brick columns. This now houses the Museo Civico Archeologico, from which visitors can also access the Roman amphitheatre. Founded thanks to the work of G. Sordini in 1910, the museum was originally next to Palazzo della Signoria and includes both Roman and Romanesque finds unearthed in the surrounding area. Among the many important pieces there are two 3rd century BC stone tablets with inscriptions banning the felling of trees in the sacred wood of Monteluco, as well as the so-called “Lex Spoletina”. Of the Romanesque finds there is a bas-relief of the martyrdom of St Biagio, from the church of San Nicolò. This would almost certainly have been on the facade of the church and is the work of a local craftsman from the late 12th or early 13th century.
From Piazza della Libertà the Traversa Interna runs towards its conclusion, now called Viale Matteotti. In a terraced garden at Via Egio there is a visible section of the Umbro-Roman city walls. The rectangular blocks at the base are Umbrian, with the Roman construction above in square blocks - as written on the 1st century BC inscription that is still visible.
A little further on stands the 17th century Palazzo Toni, now the Liceo-Ginnasio school. It still houses a laboratory named after Luigi Polvani, with a collection of over 4000 18th century physics apparata. The public gardens opposite were once the kitchen garden of a monastery that has since vanished. A number of massive trees grow here, including horse chestnuts, sequoias, Atlas ciders etc.
 |
| Chiesa di S. Paolo inter vineas |
 |
| Interno chiesa di S. Paolo inter vineas |
© Copyright 2001-2025
by Umbriaonline.com
SCG Business Consulting S.a.s. di Giacomelli E. & C. - Internet Advertising Division - © 2001-2025 All Rights Reserved - P.IVA 01675690562