
Spoleto -
The Old Town Centre of Spoleto
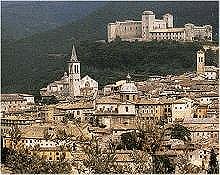 |
| veduta di Spoleto |
Before entering the city fortifications through
Porta Garibaldi, north of the city and near the railway station, some
half-hidden steps on the left of the gate lead downwards to the
Ponte Sanguinario, an ancient
Roman bridge dating back to the 1st century BC that was where the Via Flaminia crossed the river Tessino, later diverted.
4.5 metres wide and 24 metres long, the bridge is made up of three, 8 metre tall arches made from large blocks of travertine marble. Its name would appear to be a corruption of ‘Sandapilarius’, the name of the door of the nearby amphitheatre, and nothing to do with the blood of Christian martyrs that probably flowed fairly consistently in the vicinity.
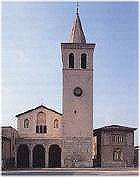 |
| Chiesa di S. Gregorio Maggiore |
The
church of San Gregorio Maggiore faces onto
Piazza Garibaldi. The church was rebuilt in 1079 and consecrated in 1146 over a previously existing church and its 4th century graveyard. The restoration works carried out in 1907 and between 1947 and 1950 stripped the church of its 1744 Baroque additions in favour of bringing it back to its original Romanesque appearance. A Renaissance portico (1597) precedes the facade of the church, with the
Cappella degli Innocenti to the left now functioning as a baptistry and decorated with 14th century frescoes attributed to Angelucci da Mevale. Construction work on the
bell tower began in the 12th century, using large blocks of recycled building material taken from ancient funerary monuments. The tower was not completed until 1492. The upper section of the facade, with the three-mullioned windows renovated in 1907 and its niches, is 14th century. The interior is a basilica structure of three, apsed naves, with a raised presbitery above a crypt also divided into three naves. The central nave of the crypt is in turn divided into three smaller naves. When the Baroque and Renaissance decorations were removed from the chapels, fragments of the previously existing fresco decoration were brought to light. Most of these are 15th century. An interesting
Romanesque fresco cycle decorates the central nave.
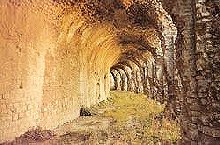 |
| Anfiteatro romano |
From Piazza Garibaldi take
Via dell‘Anfiteatro, flanked for almost its entire length by the 19th century facade of the Minervio barracks. The barracks occupy a vast convent erected in 1254 as one of Europe’s first hospitals for the poor, the sick, pilgrims and orphans. From the barracks one can catch a glimpse of what remains of the grandiose structure of the
Roman amphitheatre. Ten open arches are all that remain of this building, erected in the 2nd century, which once measured 115 x 85 metres.
Under Totila, the Ostrogoth king (541-552), in 545 the amphitheatre suffered the same fate as the Colosseum in Rome and was turned into a fortress. During the whole of the Middle Ages it was used as a market place before being plundered for building materials used in the construction of the Rocca Albonorziana and other buildings.
The street later becomes
Via Cecili. The early 14th century
Chiesa della Misericordia on the left was built into the basement of the church of San Nicolò above and belonged to a confraternity of funeral accompaniers. The interior contains remains fo
14th and 15th century frescoes. To the right of the altar of San Michele there is a ‘Crucified Christ with the Madonna, St John and St Augustine’, one of Spoleto’s finest frescoes from the 14th century.
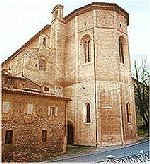 |
| Chiesa di San Nicolò |
A steep ramp leads to the
church and convent of San Nicolò above, built by the Augustinians in 1304. This was once an important centre for Humanistic studies, attended even by Martin Luther in 1512. The interior is simple and Gothic in style, with a single nave that ends in a polygonal apse surmounted by an umbrella vault. Two bifores open up into a gallery. After the restoration works carried out between 1967 and 1974, the church was used as a conference centre and for performances. The convent housed the Galleria Comunale di Arte Moderna before it was moved to Palazzo Collicola in Piazza Collicola.
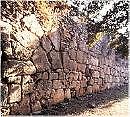 |
| Cinta urbica umbro-romana |
Back on Via Cecili, immediately after the church, a long section of
Umbro-Roman fortifications is clearly visible for some 125 metres. The lower part of the walls is built with
large polygonal blocks (similar to the walls of Amelia, which date from the 6th century BC). The layer above is Roman, dating from the 3rd century BC, while the layer still further up is Medieval. Once a larger circle of walls had been built around the city at the end of the 13th century, these walls were used as foundations for houses and towers.
On the right hand side, before
Piazza Torre dell‘Olio, stand two sections of
Palazzo Pompilii (formerly Virgili) dating from the 15th and 16th century, built either side of the
Torre dell‘Olio. This tower was built by an influential family in the 13th century.
Its name, along with that of the nearby Porta Fuga, derives from the belief that this was the spot where Hannibal’s armies were routed after having boiling oil poured over them by the Spoletans.
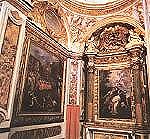 |
| Chiesa di S. Domenico |
The so-called
Traversa Interna, built between 1840 and 1870, now becomes
Via Leoni. On the right there is the
church of San Domenico, built by the Dominican order and given to the Lesser Friars in the last century. A number of important works within make this a worthwhile stop.
Via Leoni now opens into
Piazza Collicola.
Palazzo Collicola, built in the first half of the 18th century by Sebastiano Cipriani, faces onto the square. Three orders of arches ran along the main facade, of which only one of the two planned wings was ever completed. In the centre there was a formal garden that has since been converted into a parking lot. Today the building is a school, but the main floor still contains some interesting tempera decorations.
© Copyright 2001-2025
by Umbriaonline.com
SCG Business Consulting S.a.s. di Giacomelli E. & C. - Internet Advertising Division - © 2001-2025 All Rights Reserved - P.IVA 01675690562






